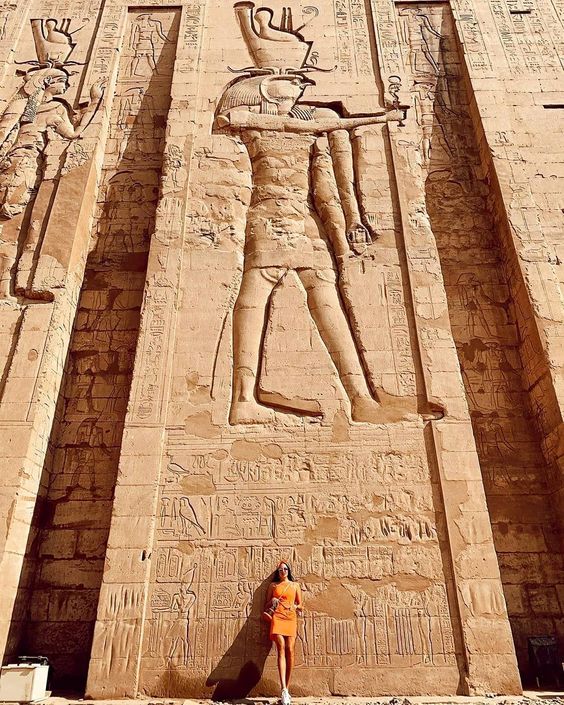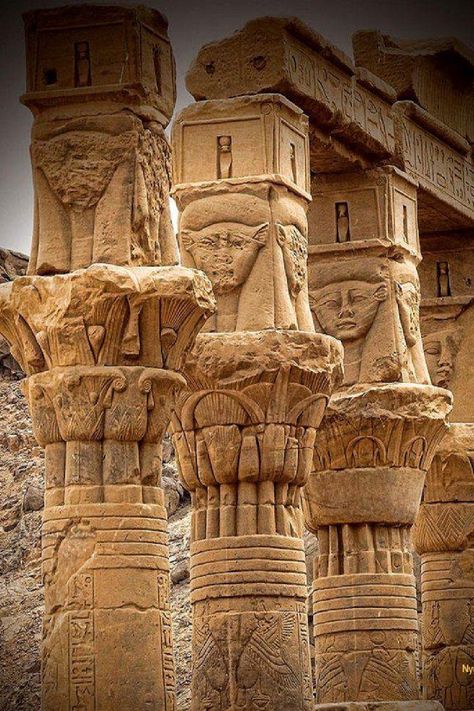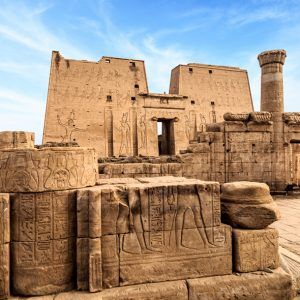The Temple of Edfu is one of the most impressive and best-preserved temples in Egypt, standing as a testament to the grandeur of ancient Egyptian architecture and religious practices. Located on the west bank of the Nile River, between Luxor and Aswan, the temple is dedicated to Horus, the falcon-headed god of the sky, kingship, and protection. The construction of the temple began during the reign of Ptolemy III (246-222 BCE) and was completed during the reign of Ptolemy XII (80-58 BCE), making it a product of the Ptolemaic Dynasty, which saw a blend of Greek and Egyptian cultures.
The Temple of Edfu is remarkable not only for its size but also for its level of preservation. Unlike many other ancient Egyptian temples, which have been damaged or eroded over time, the Temple of Edfu has withstood the centuries relatively intact. Its towering pylons, massive inner halls, intricate reliefs, and well-preserved inscriptions provide visitors with a rare glimpse into the religious, political, and artistic achievements of ancient Egypt during the Hellenistic period.
The temple is considered one of the best examples of ancient Egyptian religious architecture, with its monumental design representing the divine power of Horus. As one of the most significant temples in the Egyptian world, the Temple of Edfu continues to attract tourists, archaeologists, and scholars who seek to learn more about Egypt’s cultural and spiritual heritage.








